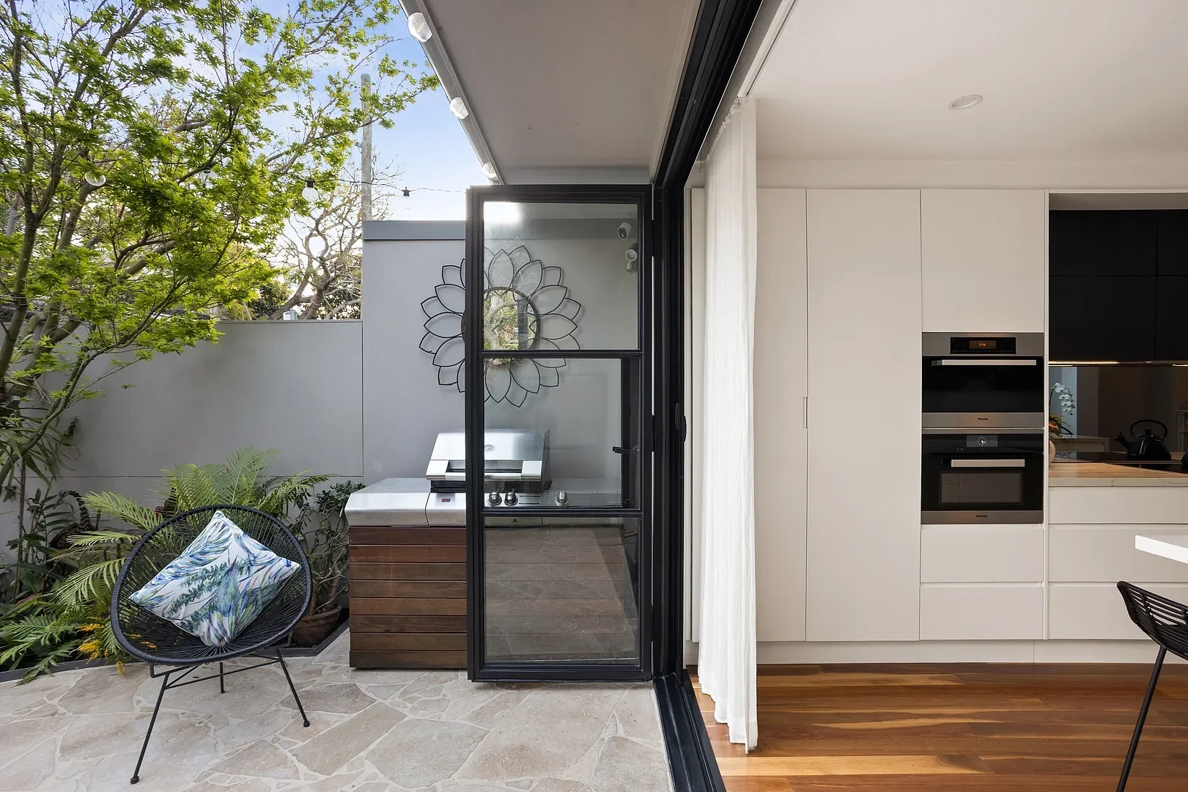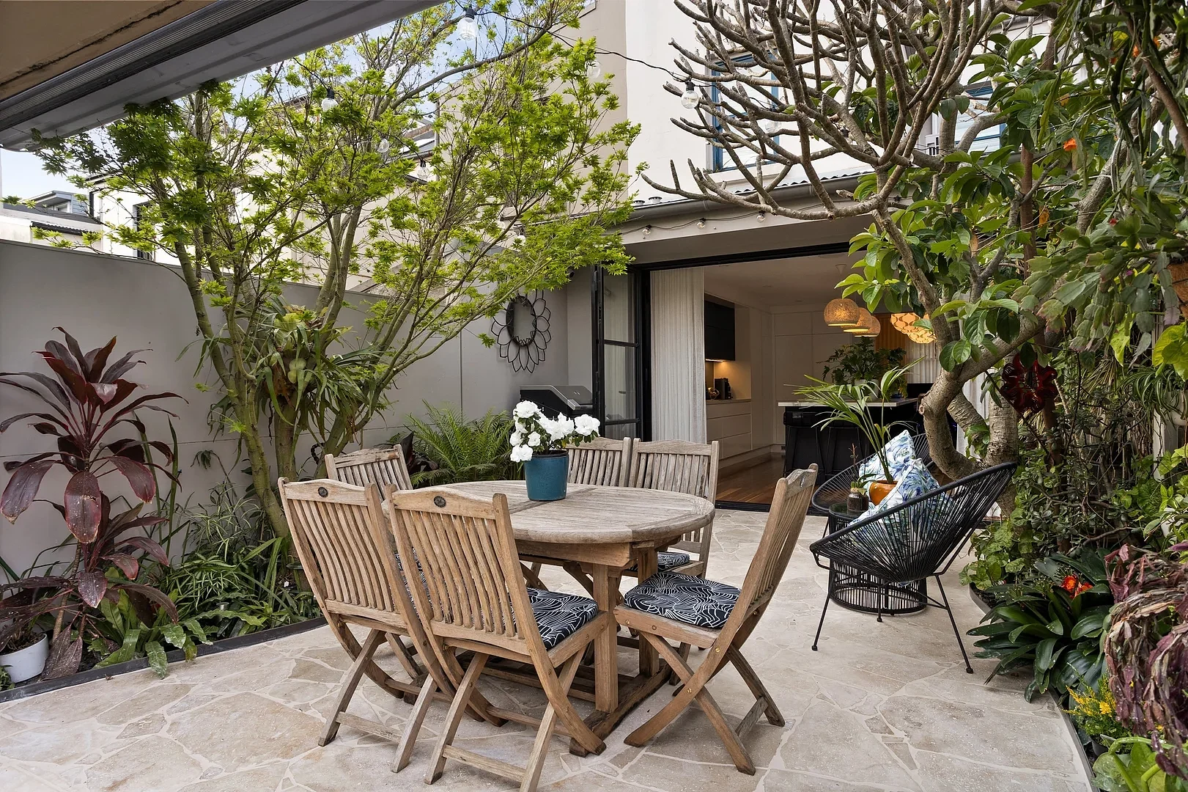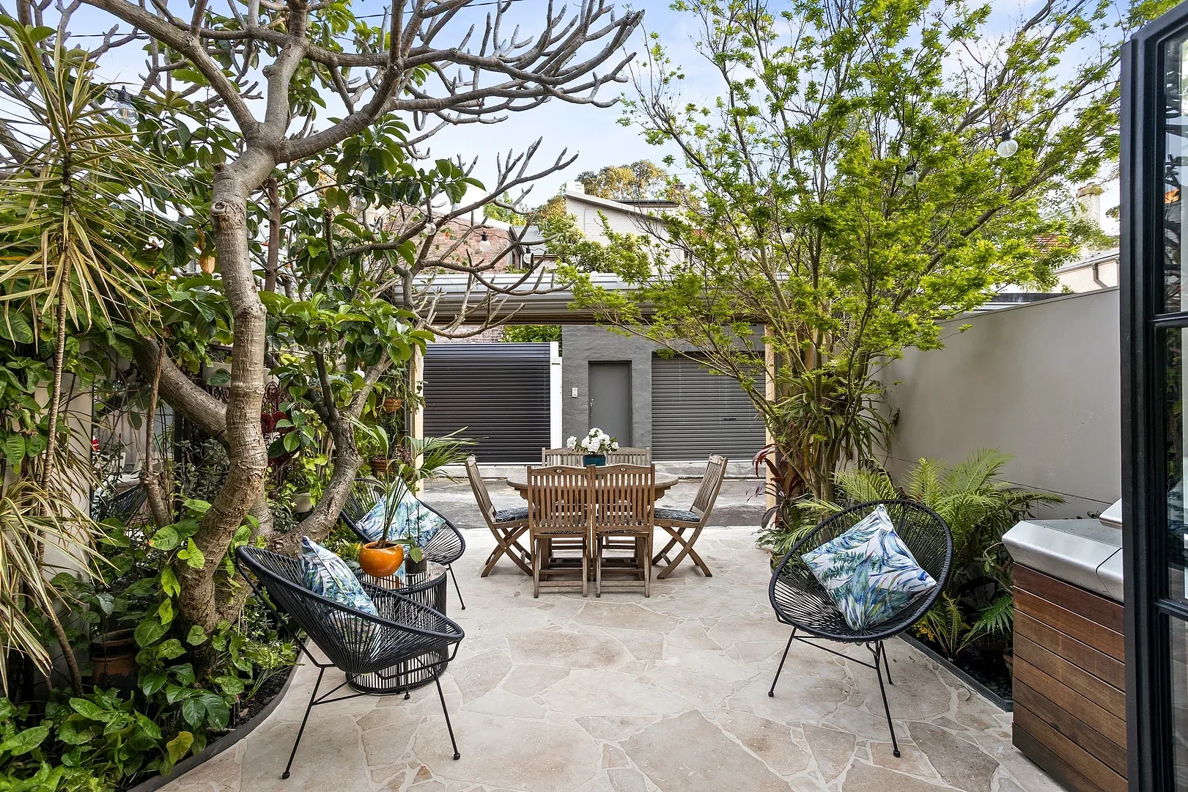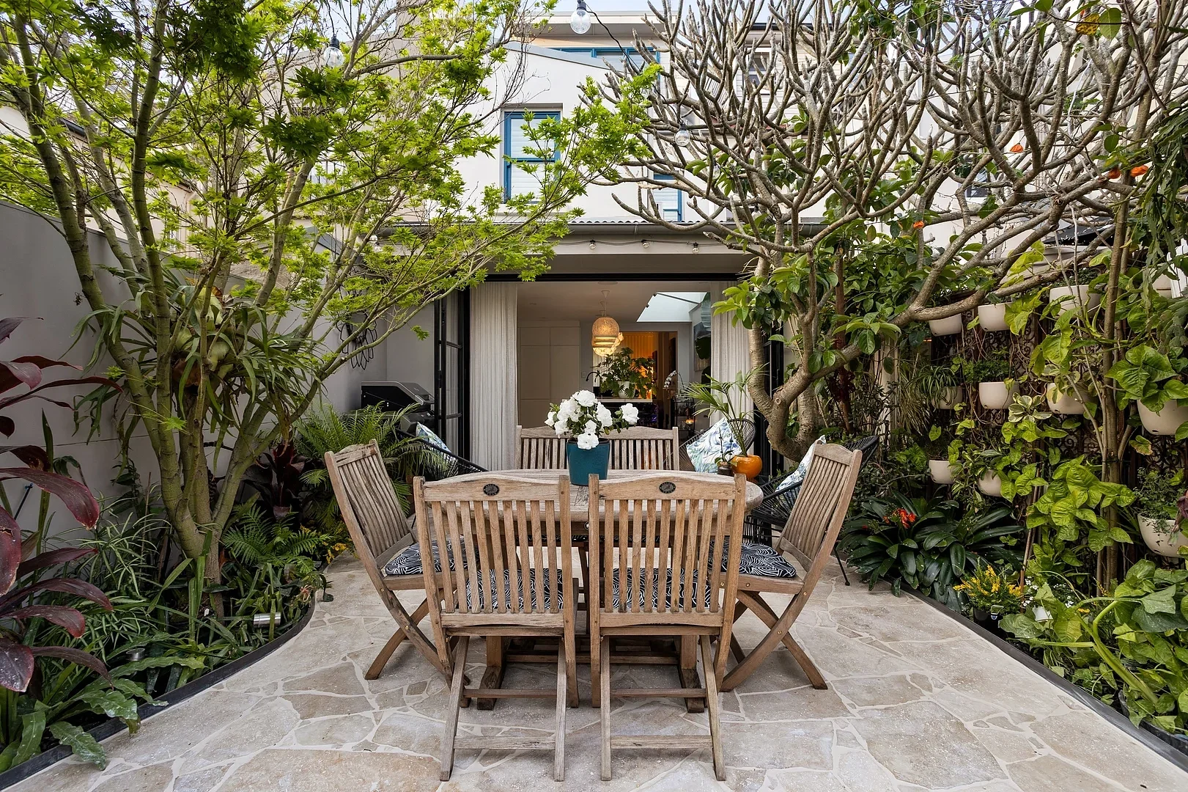
Surry hills courtyard, NSW
A Private Urban Sanctuary in the Heart of the City
Tucked within the heritage streets of Surry Hills, this late-Victorian terrace was reimagined into a modern haven of indoor and outdoor living. IntegrityB was engaged to design and construct the rear courtyard, creating a tranquil retreat that connects seamlessly with the home’s new open-plan kitchen and living spaces.
Execution and Detailing
Steel-framed glass doors open directly from the kitchen onto the courtyard, revealing a dining terrace framed by mature frangipani and Japanese maple trees. The natural stone crazy paving adds warmth, pattern and texture, while a vertical garden softens the boundary walls with cascading greenery.
A custom timber and stainless steel outdoor kitchen with built-in barbecue anchors one end of the space, balancing function and form. The compact layout is carefully planned for flow and proportion, creating a sense of calm and connection.
At night, subtle garden lighting enhances the layered foliage and highlights the texture of the stone, transforming the courtyard into an intimate entertaining space that feels worlds away from the city just beyond its walls.
Design Intent
The brief called for an elegant and low-maintenance courtyard that felt natural, light-filled and generous despite the compact footprint. The design needed to extend the home’s interior aesthetic while softening the urban surroundings with greenery and texture.
IntegrityB achieved this by blending warm crazy paving with dense, layered planting and a refined outdoor kitchen area. The result is a space that feels private yet open, sophisticated yet relaxed.
A Seamless Connection
Every detail is designed to merge lifestyle and architecture. The transition from polished interior flooring to natural stone is seamless. The palette of greens, creams and charcoals echoes the home’s refined colour scheme, while the soft rustle of leaves adds a sense of privacy and stillness rarely found in an inner-city home.
Before
After
Location: Surry Hills, Sydney
Scope: Landscape design and construction
Duration: 6 weeks
Key Features: Natural stone crazy paving, outdoor kitchen, vertical garden, mature planting, integrated lighting, seamless indoor-outdoor connection
Design Style: Contemporary urban oasis with natural warmth and refined simplicity




