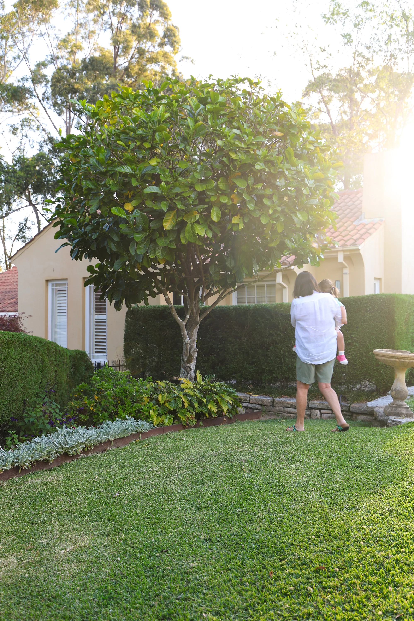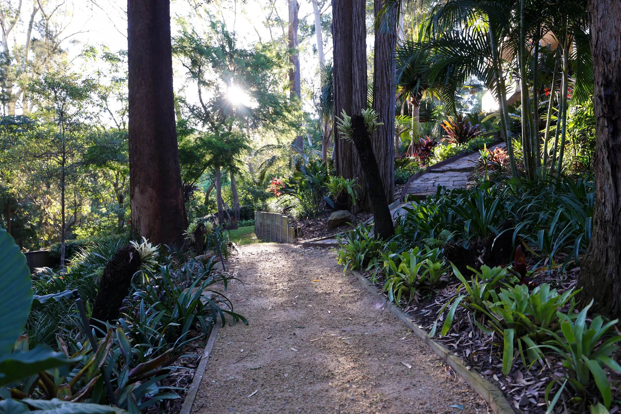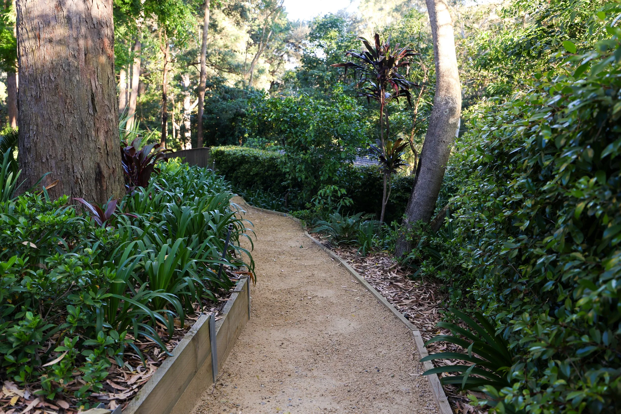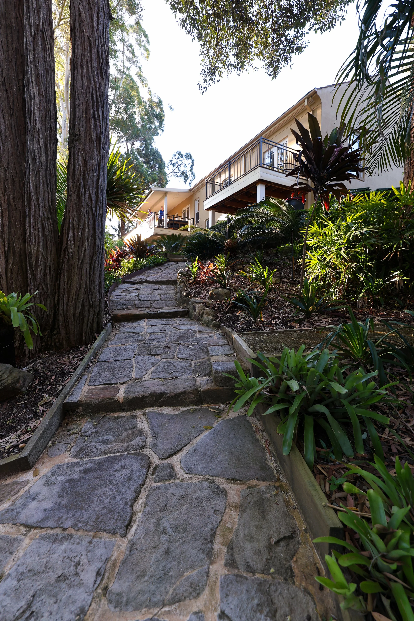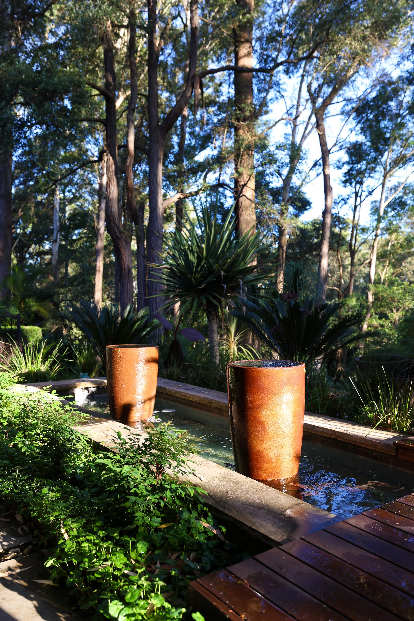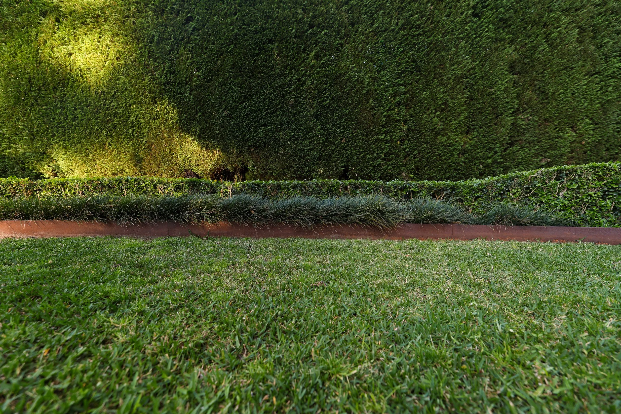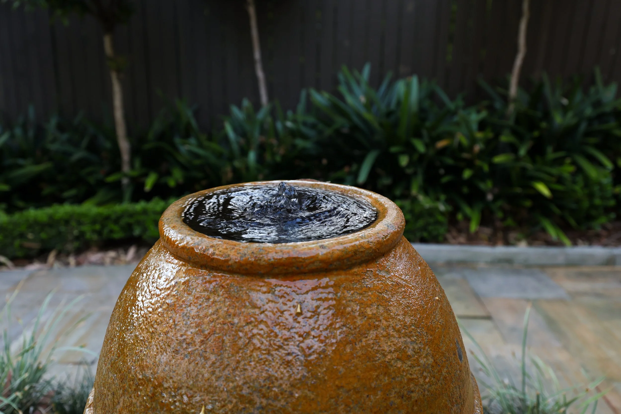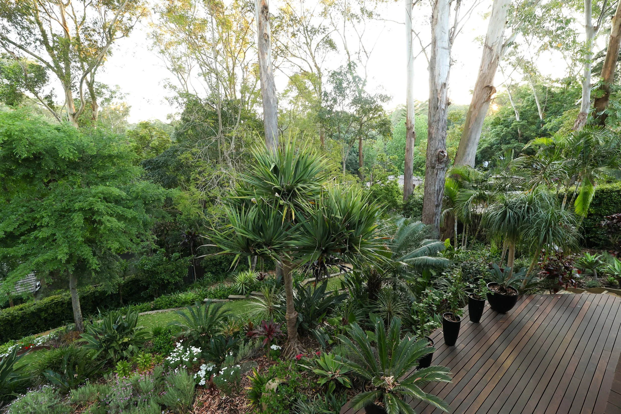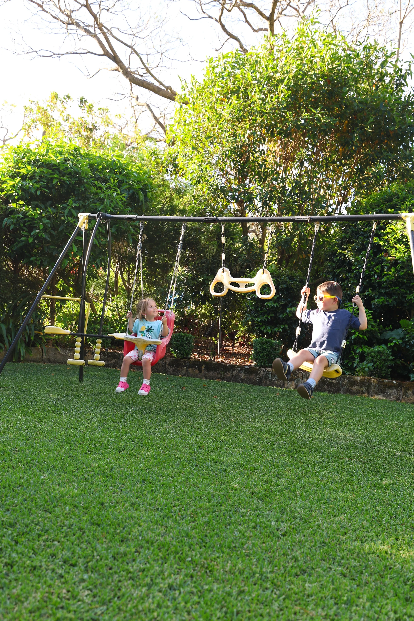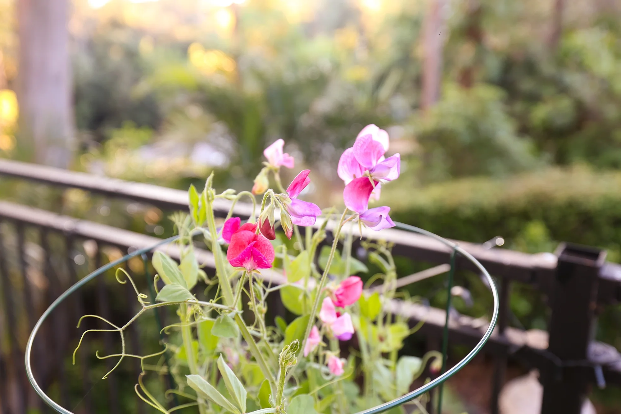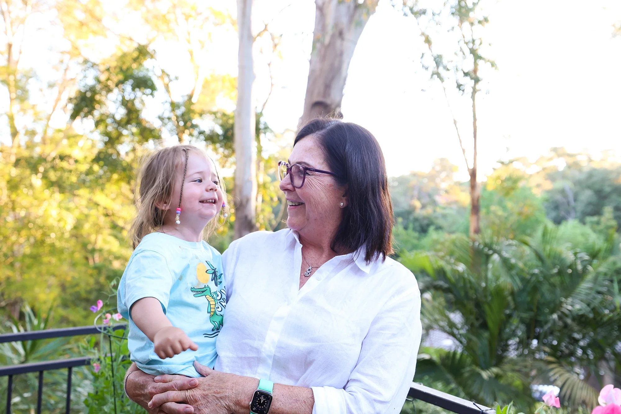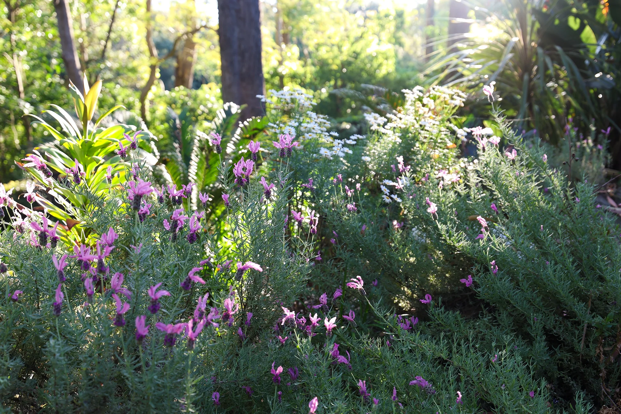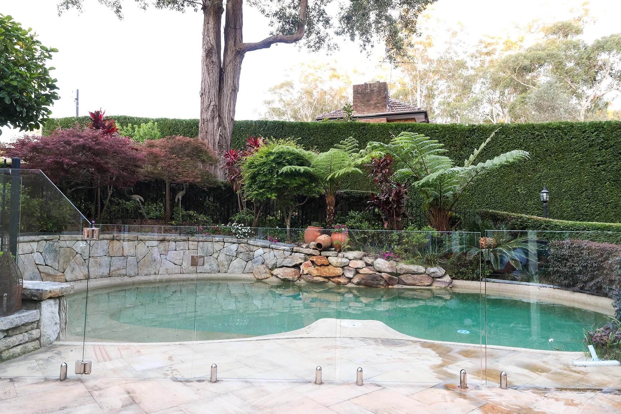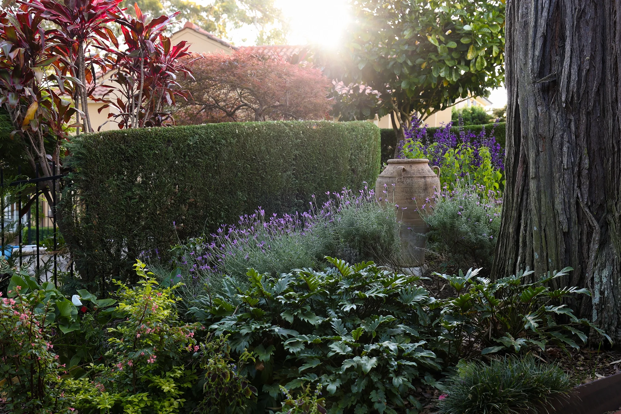
Pymble Garden, NSW
Transforming Untamed Bushland into a Family Retreat
For more than 15 years, IntegrityB have been part of creating this beautiful garden. What began as a single project has grown into a long-standing relationship built on trust, craftsmanship and care. Over time, the landscape has evolved alongside the family who live here, each stage adding another layer of beauty and purpose.
The Beginning of the Transformation
When the owners first contacted IntegrityB, most of the property was already established. The gardens around the home were mature and well cared for, but one section at the rear remained wild, more than 1500 square metres of steep bushland thick with turpentine trees and undergrowth.
Every few years, crews would come through to clear it, but it never became usable space. It was too steep, too overgrown, and too disconnected from the rest of the property. The owners wanted to change that. They asked Paul and the team to create something livable, something that felt like it had always been part of the home.
They gave IntegrityB full creative freedom.
Reimagining the Land
Paul’s vision was to work with the land rather than against it. Using the site’s natural contours, the team shaped three sweeping levels that stepped gently down the slope. The design opened up the entire backyard for the first time in the property’s history.
Tiered corten steel walls define the new terraces, their warm patina blending beautifully with the surrounding bush. Decomposed granite pathways weave through the garden, linking new lawns, planting beds and resting points. The material palette feels timeless and natural — durable enough to last for decades yet soft in appearance, settling into the landscape as though it has always been there.
Connecting Home and Garden
To draw the upper level of the house into the new garden, IntegrityB extended the existing deck, wrapping it around to meet the koi pond and fountain below. The owner, an avid fish enthusiast, can now step out from the living area and look directly over the pond from the balcony above.
From here, the full garden unfolds: tiered lawns framed by sandstone and steel, gardens alive with texture, and open space for grandchildren to explore. What was once wild and uneven is now a place of connection, where the family can gather, entertain and watch new generations make memories.
A Family Celebration
The transformation came full circle when the family hosted a Christmas party in the new garden. The lower lawn became a natural gathering space, with catering tables set beneath the trees and the sound of laughter echoing across the terraces.
It was the first time the entire property could be used as one — a space designed for living rather than maintaining.
From the balcony, the owners looked down at what had once been a tangled bush block and saw a park-like landscape that now felt entirely their own.
Legacy and Craftsmanship
This project reflects everything IntegrityB stand for: trust built over time, design that grows naturally from its setting, and workmanship that endures. From the first sketch to the last plant in the ground, the project was handled entirely in-house, ensuring every curve, edge and path aligned perfectly with the original vision.
It is a garden that feels peaceful and resolved, one that belongs as much to the land as to the family who calls it home.
Location: Pymble, Upper North Shore, Sydney
Scope: Landscape design and construction
Duration: Ongoing
Investment: Undisclosed
Key Features: Tiered corten steel retaining walls, decomposed granite pathways, extended deck, koi pond integration, new lawns and garden zones, lighting and drainage
Design Style: Natural, structured and timeless with a focus on family connection and the beauty of the land

