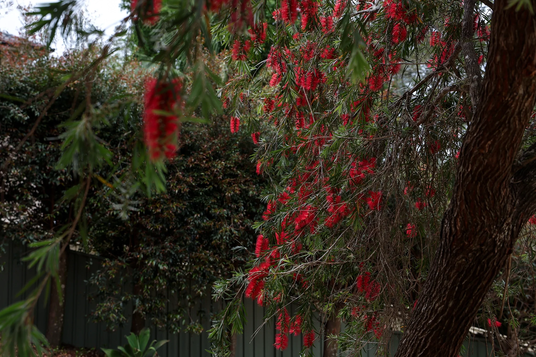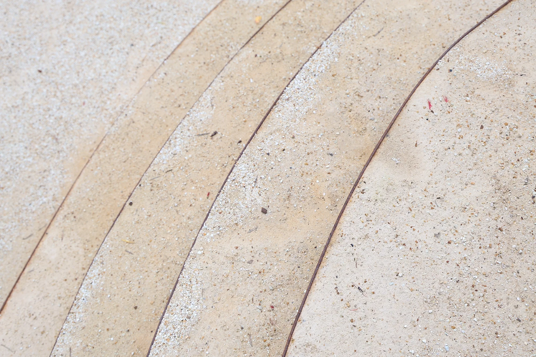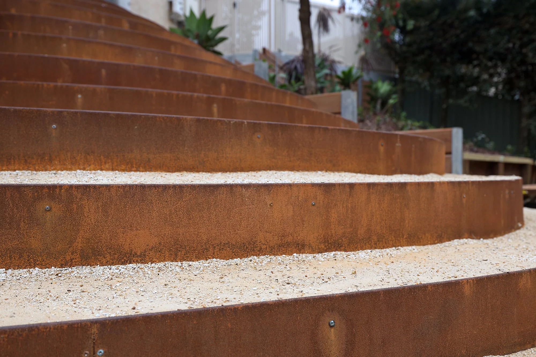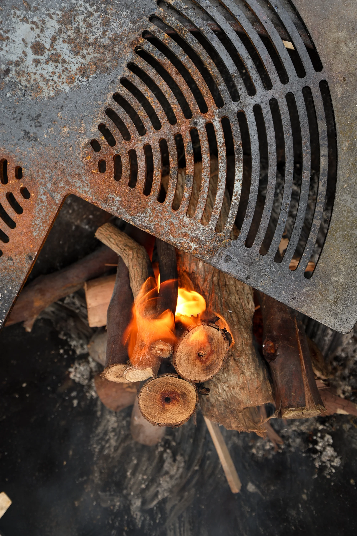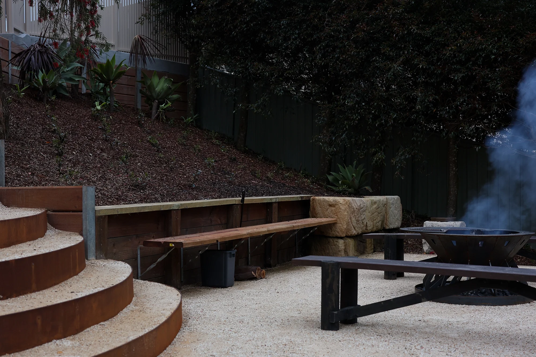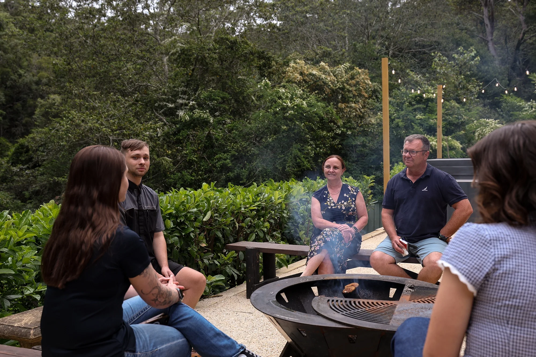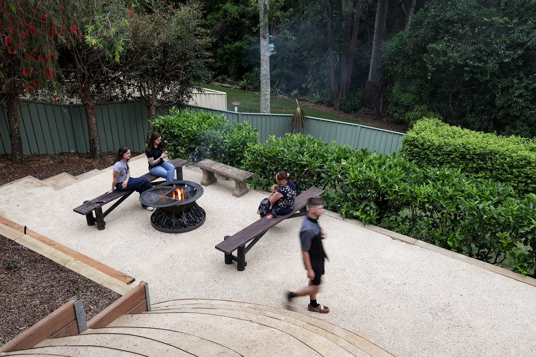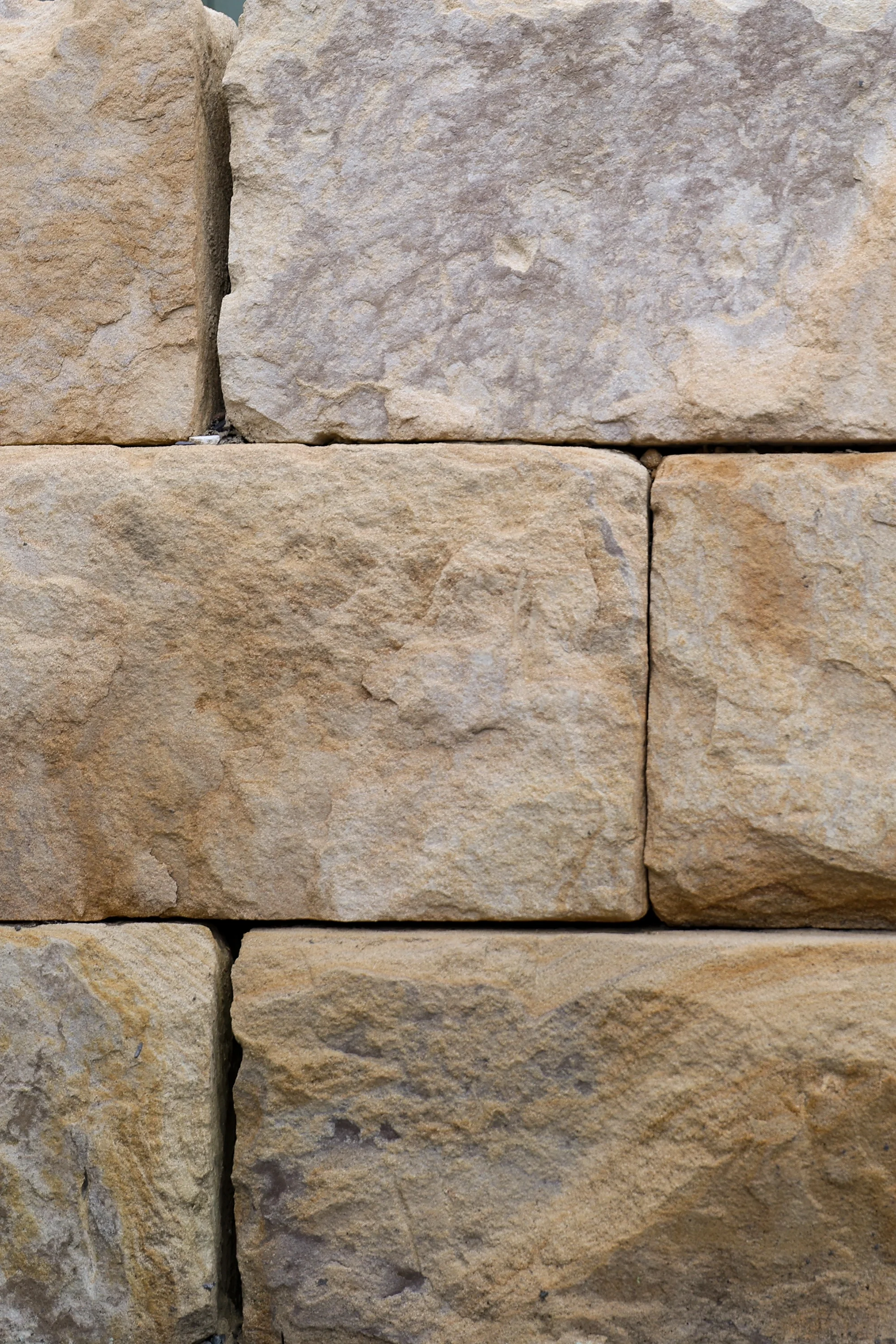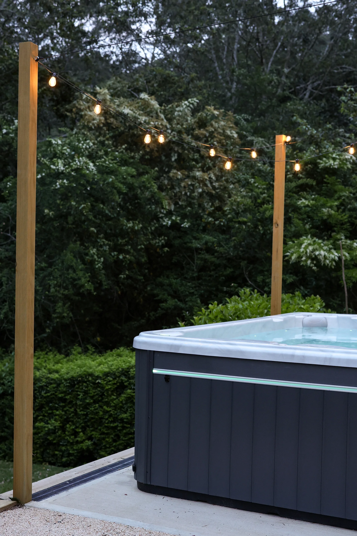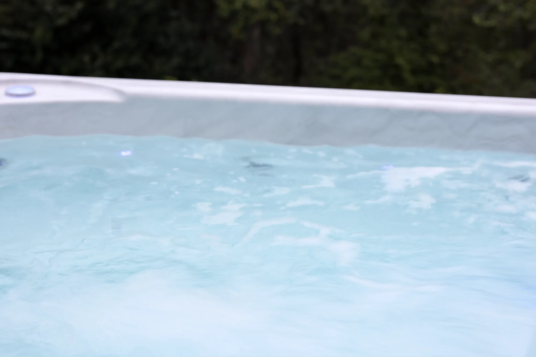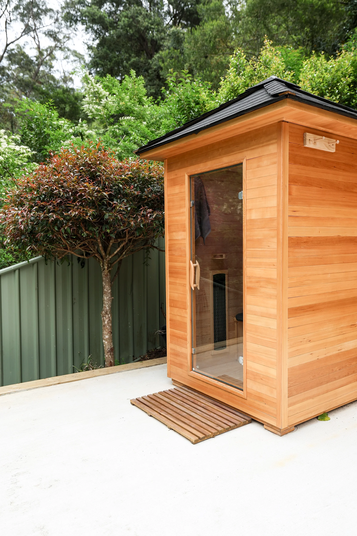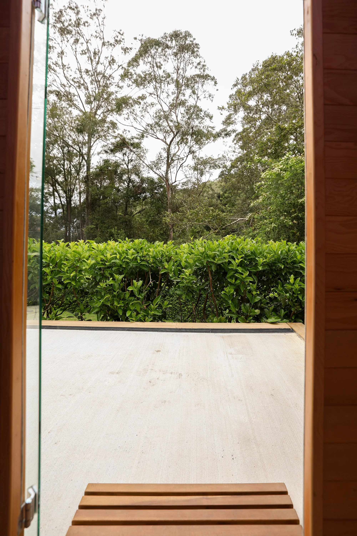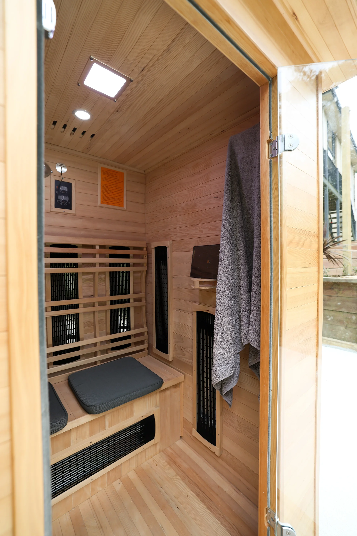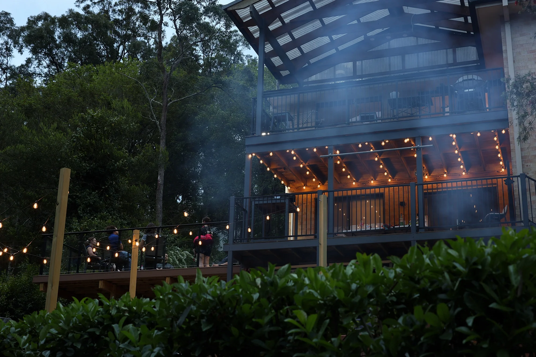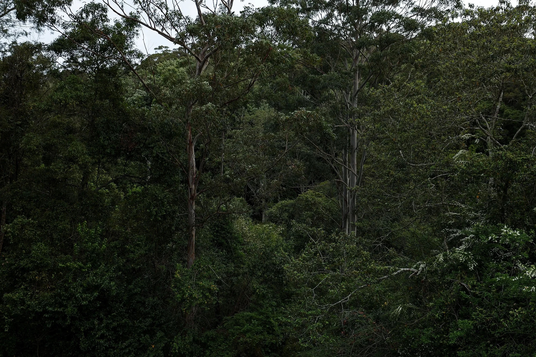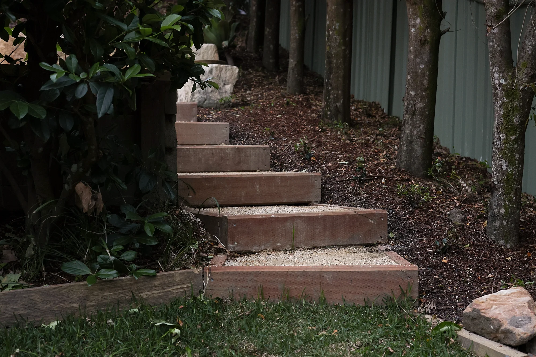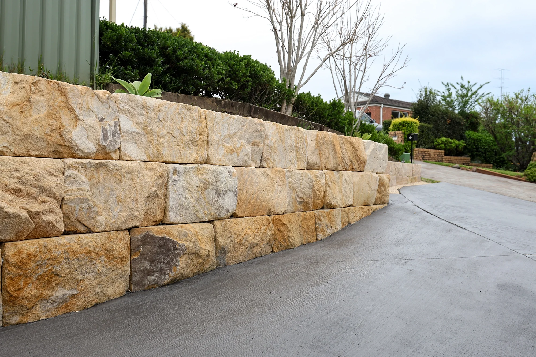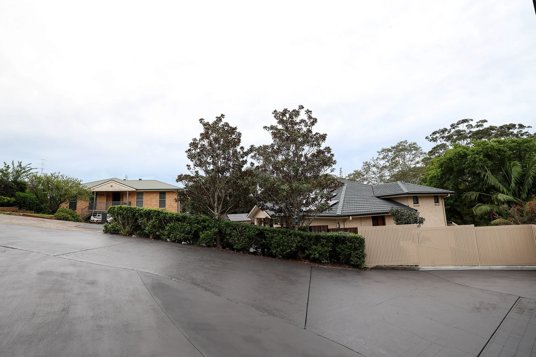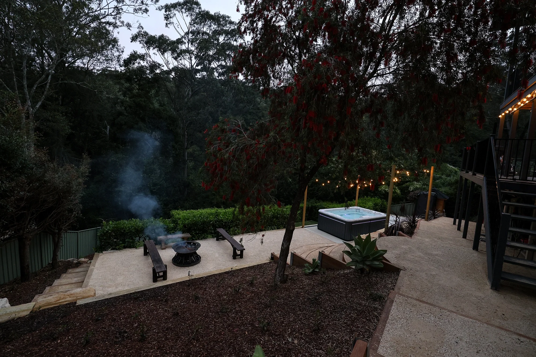
Central Coast, NSW
When John and Fran first stepped onto their Central Coast property, it was the view that sold them — a wide sweep of native bushland rolling down to a quiet creek. “We only had thirty minutes to walk through before making an offer,” John recalls. “We were completely sold on the home and the view — it was beautiful.”
But once they moved in, the romance of the outlook gave way to the reality of the garden. The backyard was wild, uneven and high-maintenance — more chaos than calm. “We never really used it,” Fran admits. “It was just too much to keep up with.”
The couple wanted simplicity — a landscape they could actually enjoy, not manage. “We wanted something low-maintenance so we could spend more time outdoors with our family and friends,” says John. “Our only real requests were a spa and a sauna.”
IntegrityB Landscaping was engaged for both design and construction, taking that straightforward brief and creating a layered, enduring outdoor retreat. Timber decks now open out across sandstone terraces and sculptural corten steel stairs that lead down toward a firepit — all seamlessly integrated into the natural contours of the site.
“The design fits so naturally into the space, it feels like it was always meant to be here,” John reflects. The materials — corten steel, sandstone and timber — were chosen to mellow and deepen over time, blending into the surrounding bush. “Everything’s designed to get better with age,” he adds.
From the outset, IntegrityB approached the site as a place to be both lived in and looked at — balancing practicality with longevity. “With such a simple, practical brief, they created something that’s so usable,” says Fran. “It’s become our sanctuary amid busy lives.”
Even persistent rain couldn’t slow the transformation. “It poured for weeks,” John laughs. “The team were working knee-deep in mud at times — they only stopped when it was absolutely torrential.”
The corten steel stairs became one of their favourite details. “They turned something so functional into a feature,” John says. “I love how they curve through the garden — they connect every space naturally. And over time, they’ll match the colour of the firepit perfectly.”
Across both the front and back gardens, sandstone ties everything together — a material choice that adds warmth and consistency. “It’s grounded and timeless,” says John. “You walk from the front drive right through to the firepit, and it all just flows.”
What was once an overgrown backyard has become a true extension of the home — a space designed for living. “Every day we use the sauna,” says John. “A few nights a week we’re in the spa, and weekends are for friends around the firepit.”
Even when the guest list grows, the design holds its own. “We had about fifty people here for our daughter’s 21st,” John shares. “And it didn’t feel crowded at all — the layout made it easy for everyone to spread out and enjoy it.”
The front of the property received the same level of care, with a reimagined driveway that’s both welcoming and practical. “It finally fits all the cars — ours, our kids’, and whoever’s visiting,” John adds with a grin.
For Fran, the impact goes far beyond the physical space. “My job can be really stressful,” she says. “But on Sundays, this is my haven. I sit in the garden, get in the spa and just breathe. Before, it was an absolute jungle — now, it’s peace.”
The couple invested around $250,000 in the project, a decision they both describe as one of their best. “For what it’s given us, it’s priceless,” says Fran. “It’s changed how we live at home.”
Set against the backdrop of bushland and creek, the design feels as though it’s always been part of the landscape — restrained, enduring, and deeply connected to its setting.
For IntegrityB Landscaping, it’s a project that embodies what they do best: crafting bespoke outdoor spaces that bring dream lifestyles home — designed and built by trusted, licensed local experts who understand the rhythm of Australian living.
For John and Fran, it’s simpler. “It’s everything we hoped for,” John says quietly. “It’s our sanctuary.”
Location: Central Coast, NSW
Scope: Design & Construction
Duration: 3 months
Investment: $250,000
Key Features: Corten steel stairs, sandstone terraces, spa, sauna, firepit, low-maintenance gardens, redesigned driveway
Design Style: Natural, timeless, integrated into bushland setting

